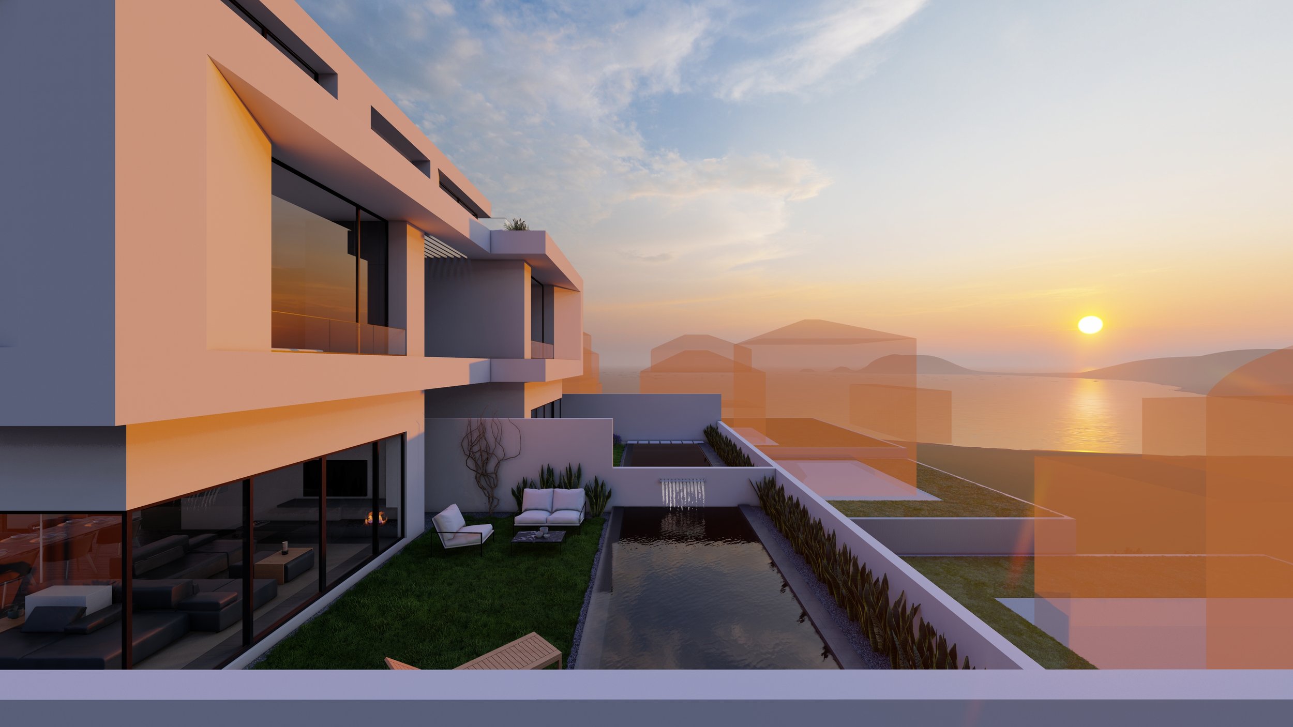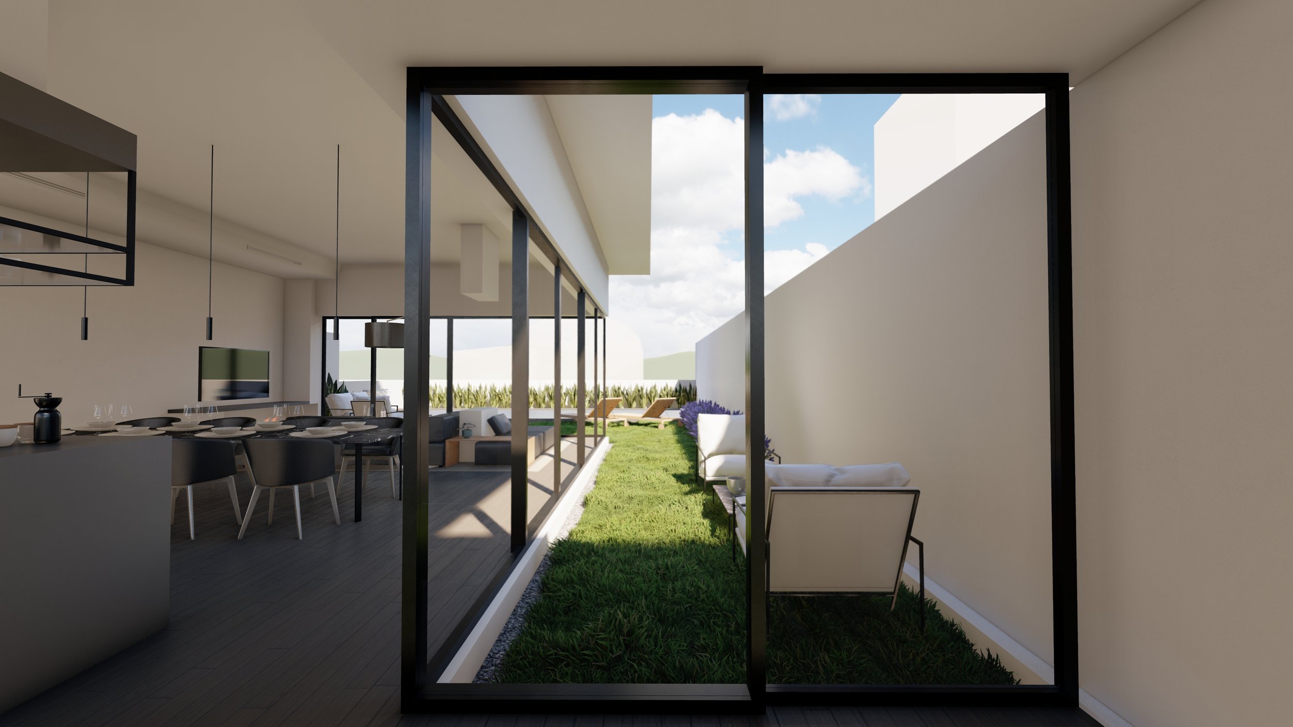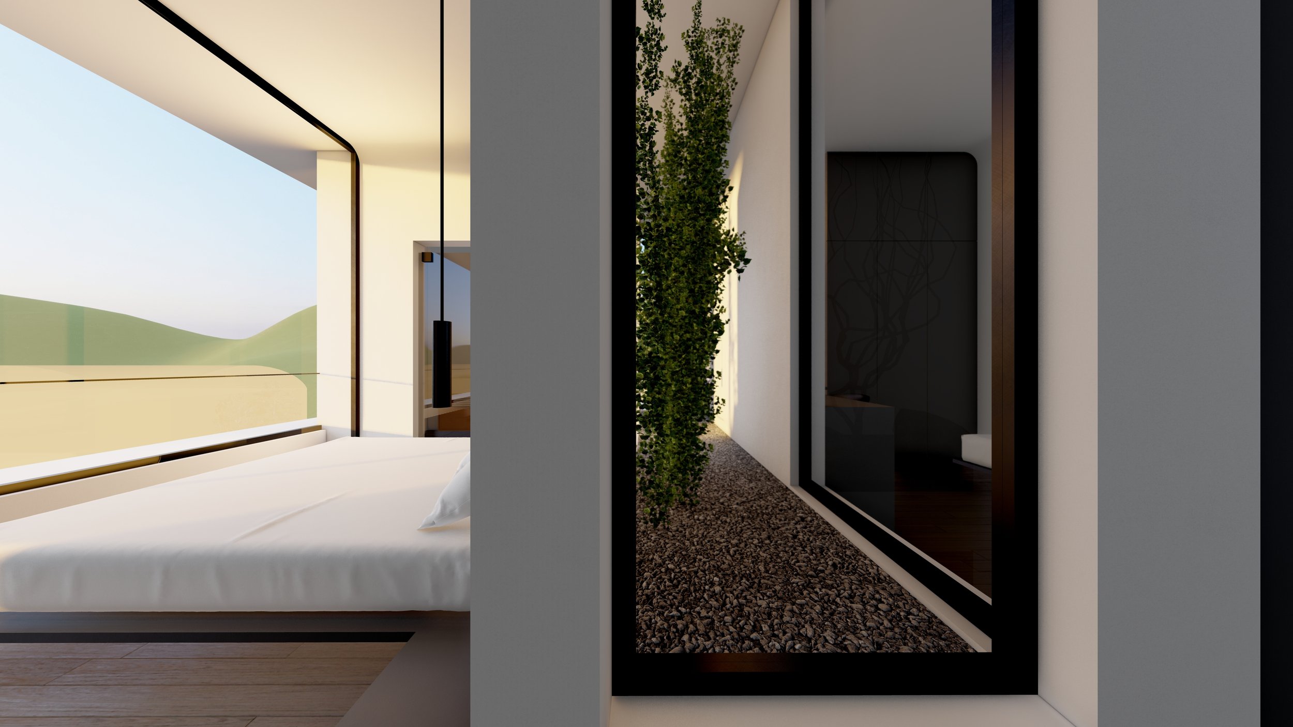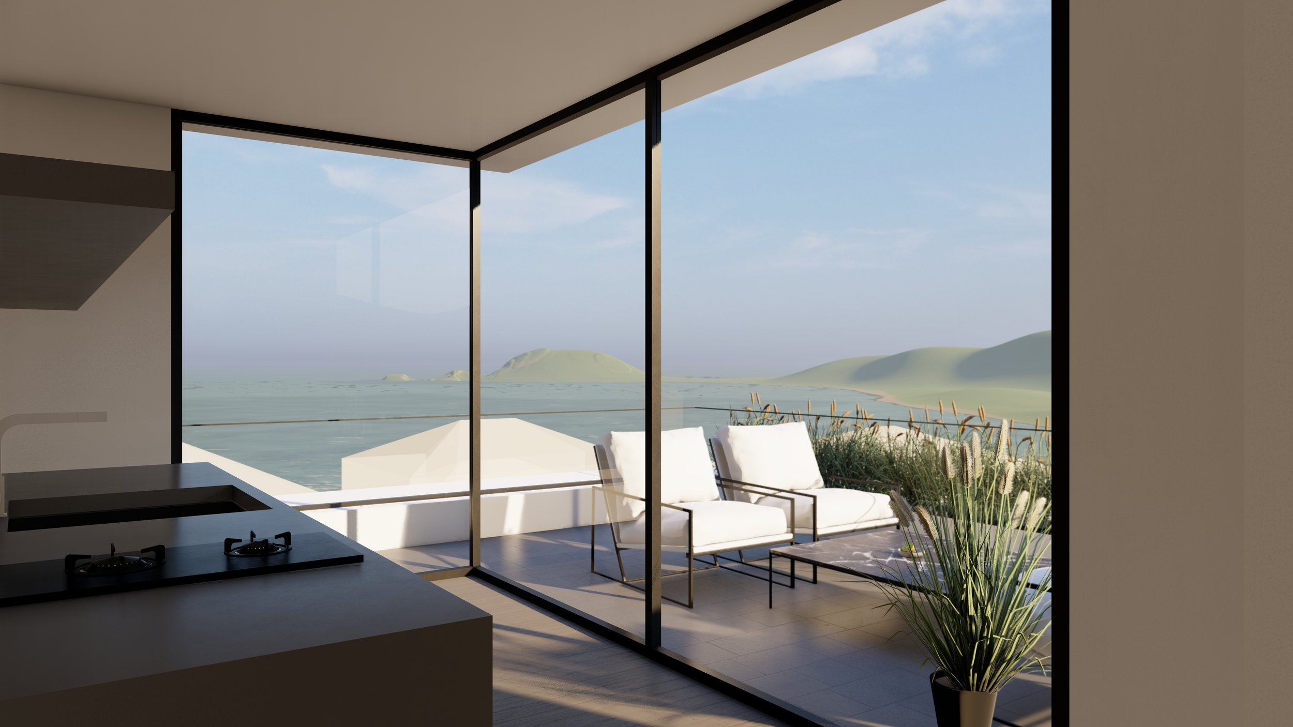T HOUSE
T HOUSE
The T House project consists of two family living units. The main concern of the design is to provide openness and privacy at the same time. On each floor, it is available to connect with natural elements through interior gardens and skylight openings. All the openings are designed to provide the full view of Alanya city while Mediterranean-style blind walls create privacy for the outdoors.
FLOOR PLANS
PROJECT LOCATION
Kargıcak Mahallesi, Asar sokak, 199 ada 7 parsel
For site visit
+905058616631


































